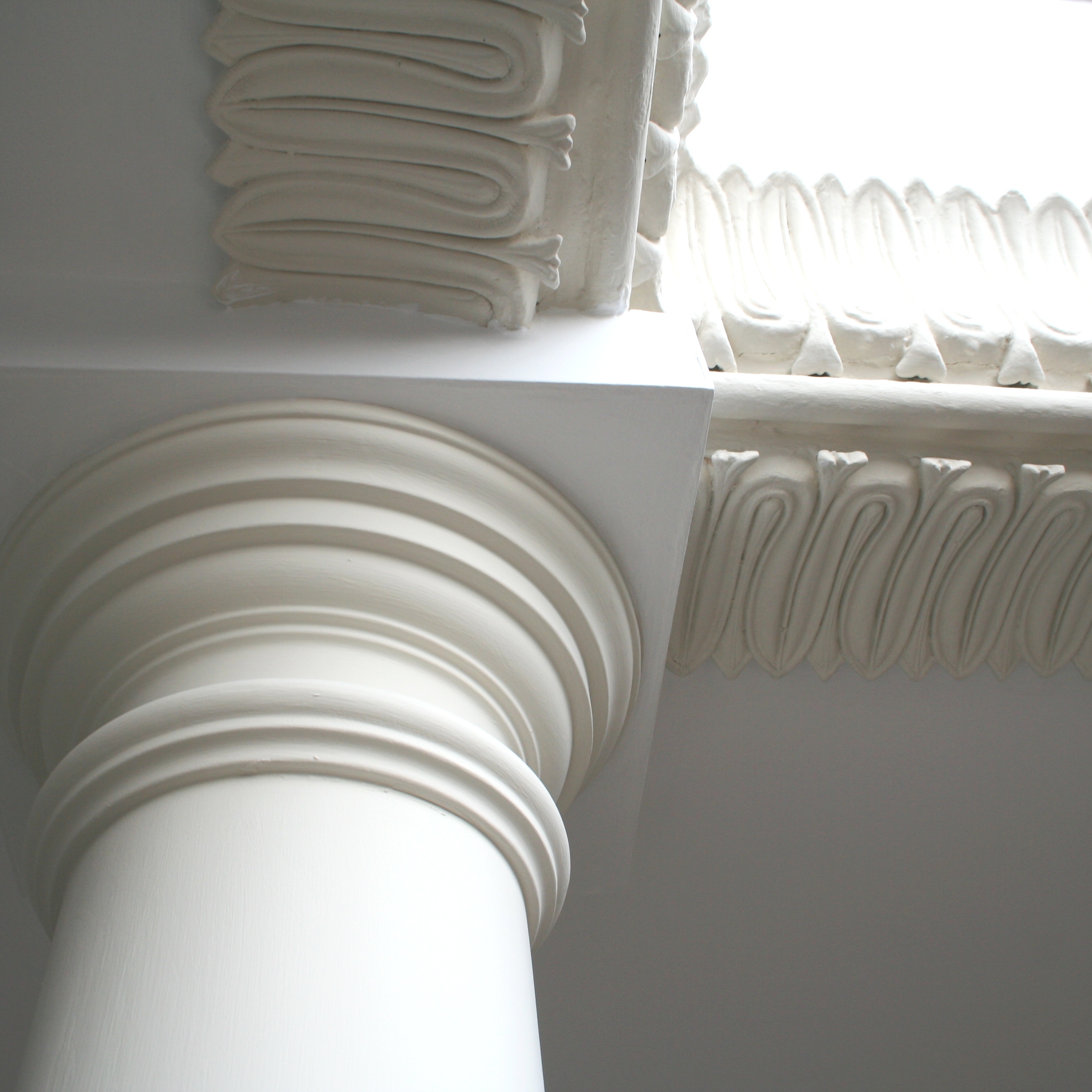
Devonshire Place - Roof light
Originally Brighton’s first purpose built synagogue, this beautiful Regency Grade 2 listed and historically important building had fallen into disrepair.

Stylish living spaces
The brief was to sympathetically convert this neglected building into nine spacious, light filled, highly specified apartments with a communal gym and patio whilst fully respecting its listed status.

Awards
Highly Commended in the large-scale residential category in the Sussex Heritage Trust Awards.

Historic connections
We commissioned a Heritage blue plaque celebrating the buildings original architect David Mocatta. This was unveiled by the Worshipful Mayor of Brighton & Hove Counsellor Carol Theobald here on the right of Keith and Sophie Curtis. Mocatta was a pupil of Sir John Soane, the designer of the Bank of England, on which he is reputed to have had a significant role. He was the architect of Brighton Station and the Ouse Valley Viaduct. This blue plaque now forms part of the Regency Society’s walk.

Listed
The Grade II Listed building is 3-storeys high over a basement and is stuccoed with a pediment and four Tuscan pilasters and has a classical appearance.

Restoration of original plaster ceiling
The painstaking restoration of the Synagogue’s Ancient plaster ceiling was undertaken by the nationally acclaimed specialist England’s Ornamental Plastering using the original materials (including lime ox hair mortar) and methodologies.

Entrance hall
In addition to good building design this has created practical and stylish apartments for 21st Century living.

Communal gym
A shared space for all

Elegant spaces
We are a company specialising in period conversions to create boutique style apartment living.

Polished bathrooms
Each apartment has its own unique character.

Fashionable kitchens
Bespoke made cabinetry, walnut flooring and doors, grey and black porcelain tiling, underfloor heating throughout.

Chic fittings
Stylish bathrooms and use of rewarding materials like stone, glass, steel and wood.

Voguish walnut
American black walnut doors and walnut hardwood floors













