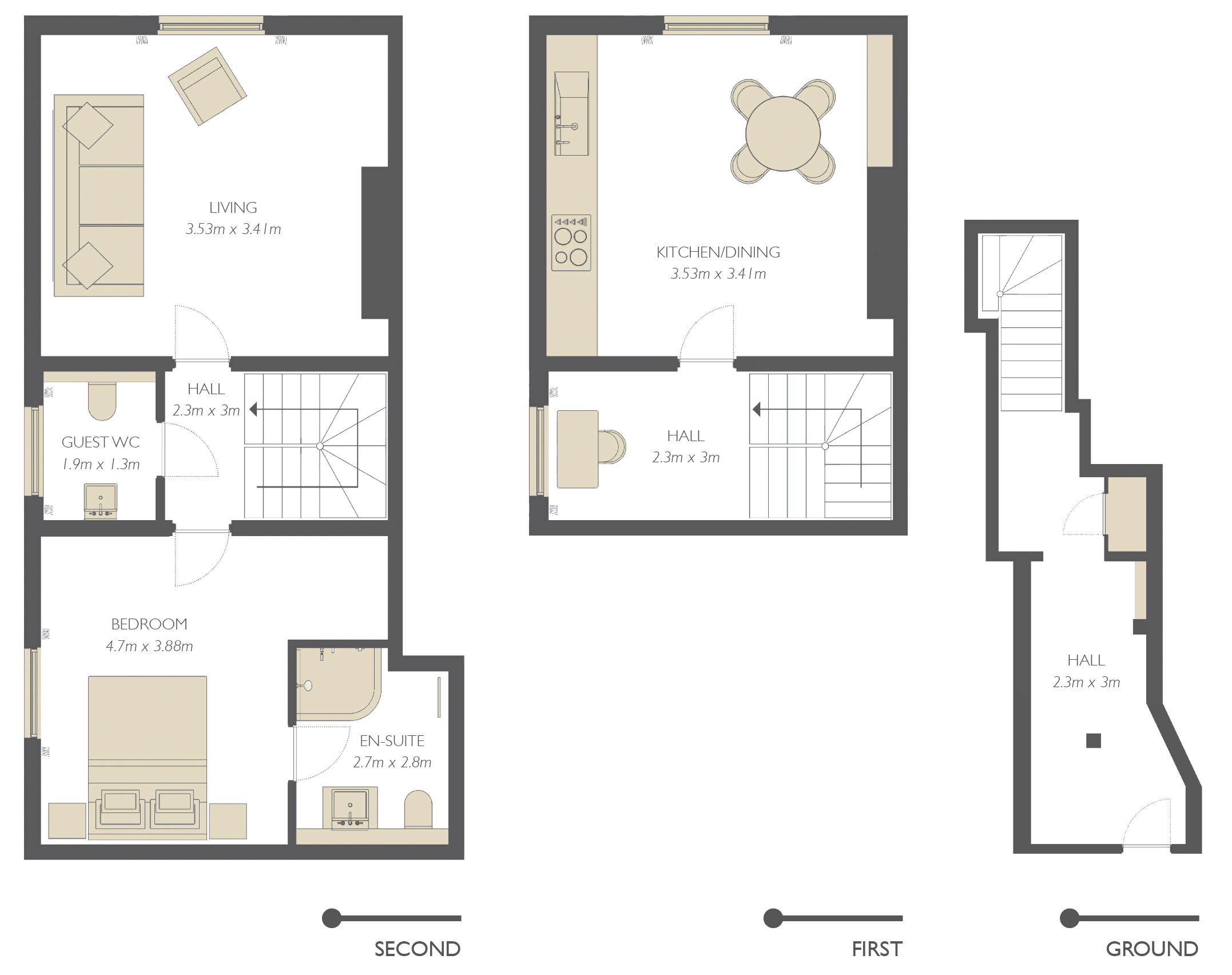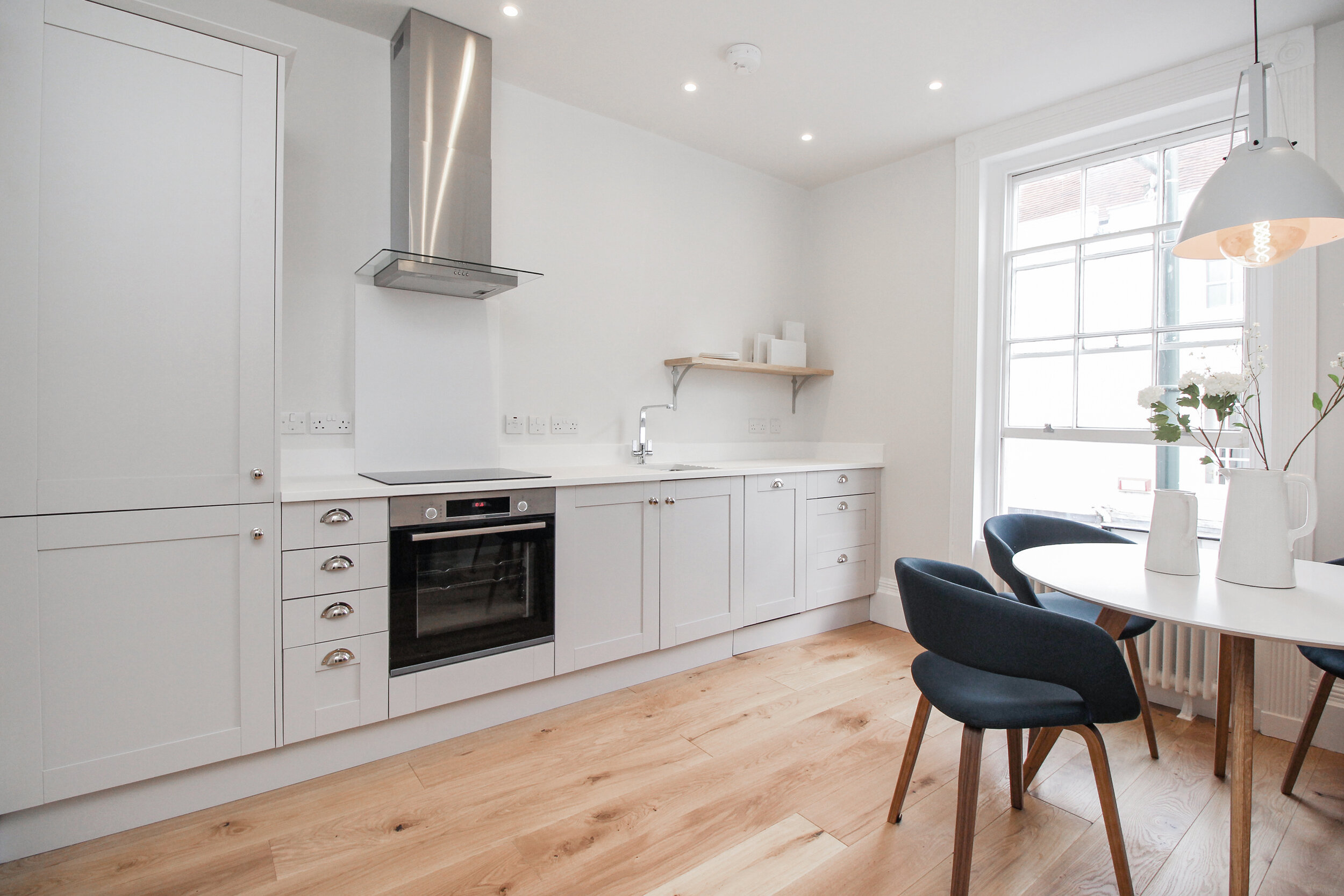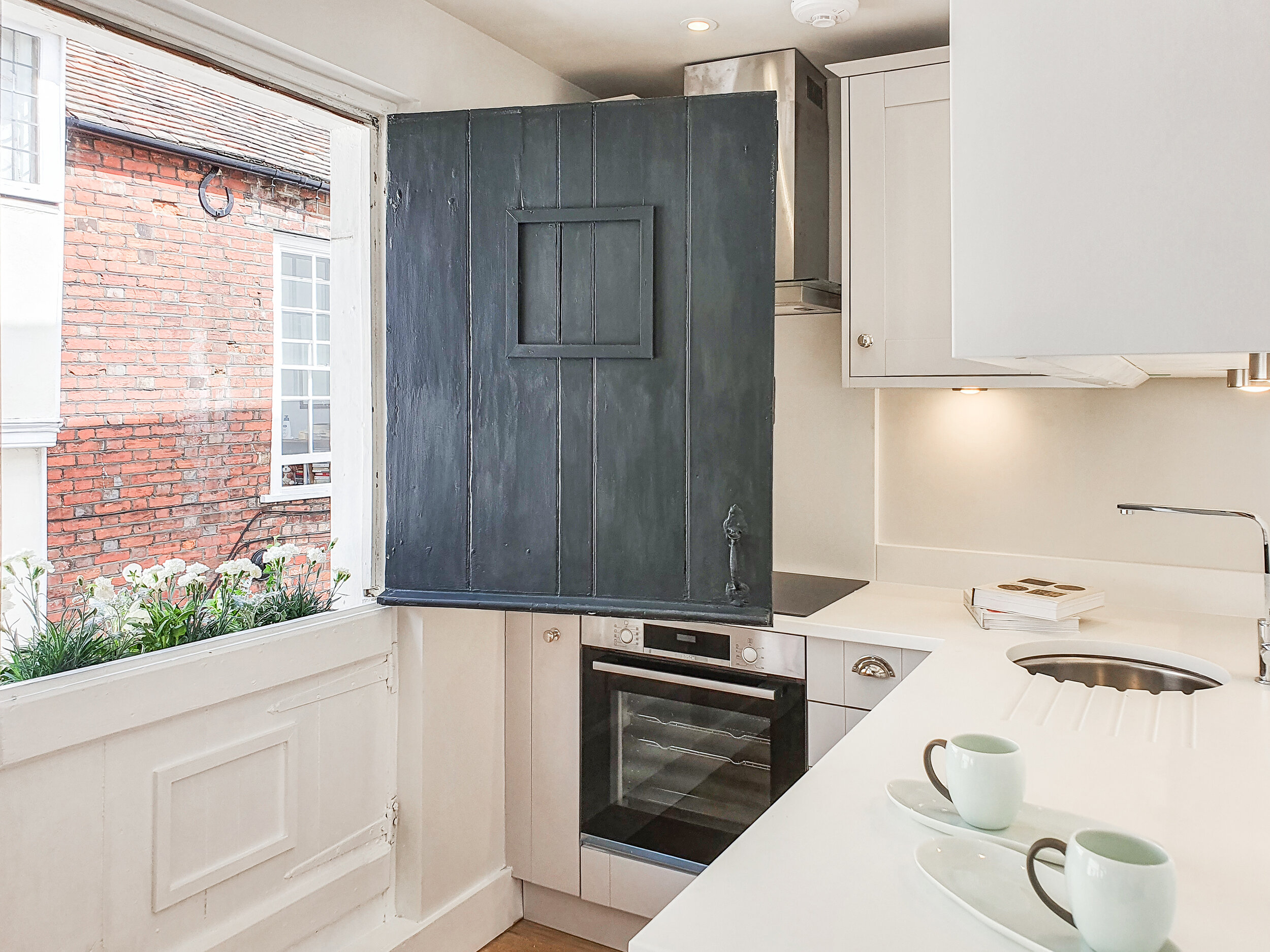1
2
3
4
5
6
7
8
9
10
11
12












Sensitive convesion
Originally a 19th Century Regency townhouse and subsequently a number of commercial uses the property listed Grade 2 has now been converted into two apartments finished to the highest quality standards for 21st century Canterbury living.
Floorplan for Apartment 1
This luxurious duplex apartment is situated over three floors comprising of a beautiful ensuite bedroom, a kitchen / dining room that looks over Palace Street with a separate living room that looks over Canterbury Cathedral.
Cathedral view
Located in Canterbury’s Historic Palace Street within the shadow of Canterbury Cathedral
Floorplan for Apartment 2
This luxurious first floor apartment is light and airy and is comprised of a beautiful ensuite bedroom with an open plan living space.
Apartment 2 kitchen
Apartment 2 boasts enormous sash windows with an original stable loading door opening the kitchen to the outside.
21st century living
The interiors have been carefully designed to provide practical and stylish living accommodation, designed for 21st century living.
Design
Our approach focuses on well designed functional spaces and attention to detail using the finest materials and fittings while renewing and incorporating original features.